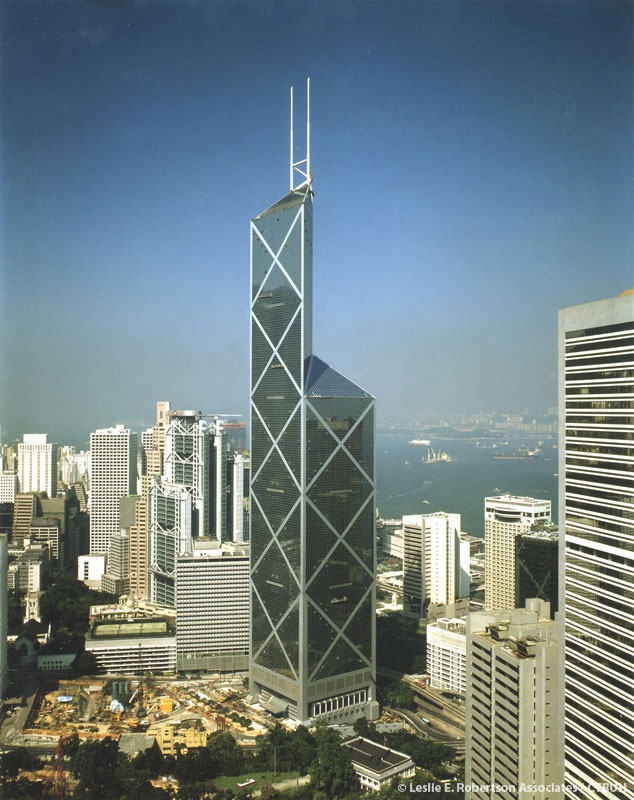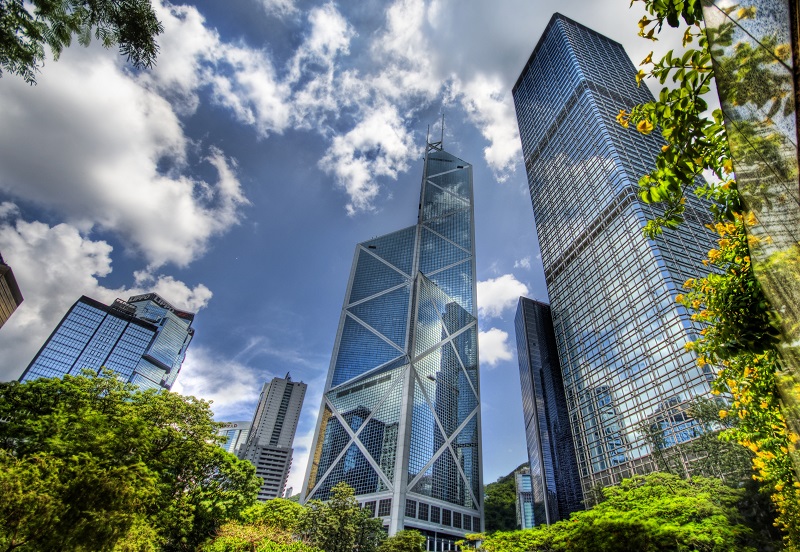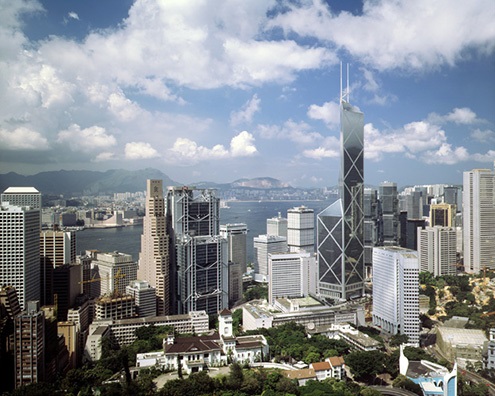Bank of China Tower
[edit] Introduction
The Bank of China Tower is a skyscraper in the Central and Western District of Hong Kong and is arguably the city’s most iconic building. It houses the headquarters of the Bank of China (Hong Kong) Limited. It was designed by the Pritzker Prize-winning architect I.M. Pei and L.C. Pei of I.M. Pei and Partners and was completed in 1989.
With a height of 72 storeys or 315 m (1,033.5 ft), and two masts reaching 367.4 m (1,205.4 ft), it was the tallest building in Asia from 1989 to 1992, and was the first building outside the United States to exceed the 305 m (1,000 ft). The Bank occupies the top four and bottom 19 storeys of the building, while the rest is leased out. The 43rd floor houses a small observation deck which is open to the public.
It has featured in blockbuster films ‘Battleship’, ‘Star Trek: Voyager’, and ‘Transformers: Age of Extinction’.
[edit] Design and construction
The high-tech structural expressionism of the design provides the building with its distinctive character. It initially caused some controversy as the only major building in Hong Kong that did not consult feng shui practitioners. In particular, concern was raised about the sharp edges of the building and numerous ‘X’ shapes in the original design, which were seen as negative symbols. As a result of this controversy, Pei modified the design prior to construction.
Pei drew inspiration from bamboo shoots to symbolise prosperity and strength. Four vertical steel shafts create a composite structural system that diminishes incrementally, quadrant by quadrant, until a single triangular prism is left. The triangular framework transfers structural loads to the four shafts. This innovative system solves the site-specific problem of being able to resist high winds, as well as eliminating the need for internal vertical supports. This meant less steel was used than for a typical building of such size. The building is clad with glass curtain walls.
The tower is set back from the street, creating an attractive pedestrian environment surrounded by a broad promenade and flanked by water gardens that provide shelter from the urban congestion and noise.
Construction began in March 1985, nearly two years later than planned. It was topped out in 1989 and first occupied in June 1990.
Locals have given the tower the nickname ‘One Knife’ because its profile resembles a meat cleaver from certain angles.
[edit] Related articles on Designing Buildings Wiki
Featured articles and news
RTPI leader to become new CIOB Chief Executive Officer
Dr Victoria Hills MRTPI, FICE to take over after Caroline Gumble’s departure.
Social and affordable housing, a long term plan for delivery
The “Delivering a Decade of Renewal for Social and Affordable Housing” strategy sets out future path.
A change to adoptive architecture
Effects of global weather warming on architectural detailing, material choice and human interaction.
The proposed publicly owned and backed subsidiary of Homes England, to facilitate new homes.
How big is the problem and what can we do to mitigate the effects?
Overheating guidance and tools for building designers
A number of cool guides to help with the heat.
The UK's Modern Industrial Strategy: A 10 year plan
Previous consultation criticism, current key elements and general support with some persisting reservations.
Building Safety Regulator reforms
New roles, new staff and a new fast track service pave the way for a single construction regulator.
Architectural Technologist CPDs and Communications
CIAT CPD… and how you can do it!
Cooling centres and cool spaces
Managing extreme heat in cities by directing the public to places for heat stress relief and water sources.
Winter gardens: A brief history and warm variations
Extending the season with glass in different forms and terms.
Restoring Great Yarmouth's Winter Gardens
Transforming one of the least sustainable constructions imaginable.
Construction Skills Mission Board launch sector drive
Newly formed government and industry collaboration set strategy for recruiting an additional 100,000 construction workers a year.
New Architects Code comes into effect in September 2025
ARB Architects Code of Conduct and Practice available with ongoing consultation regarding guidance.
Welsh Skills Body (Medr) launches ambitious plan
The new skills body brings together funding and regulation of tertiary education and research for the devolved nation.
Paul Gandy FCIOB announced as next CIOB President
Former Tilbury Douglas CEO takes helm.
UK Infrastructure: A 10 Year Strategy. In brief with reactions
With the National Infrastructure and Service Transformation Authority (NISTA).

























